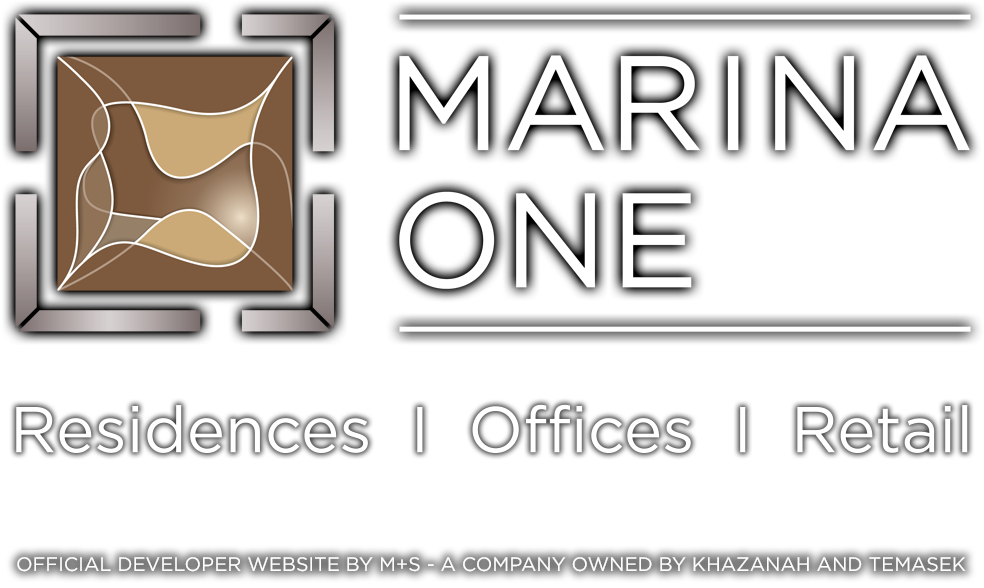| • |
Approximately 1.88 million sq. ft. net premium Grade A office space |
|
| • |
Typical floor plates ranging from 34,000 sq. ft. to 40,000 sq. ft. |
|
| • |
Two high density floors of approximately 100,000 sq.ft. each - the largest Grade A office floor plate in Singapore with panoramic views on Levels 28 and 29 |
|
| • |
3m clear floor to ceiling height (4m on high density floors) |
|
| • |
150mm raised flooring (350 mm on high density floors) |
|
| • |
Knock out panels for inter-floor connectivity |
|
| • |
Generous core-to-window span |
|
| • |
A 300-pax capacity auditorium with pre-function area |
|
| • |
Two 122-person meeting rooms that could be joined to provide up to 244-person room |
|
| • |
Bicycle parking lots and shower facilities |
|
| • |
LEED Platinum Certified and BCA Green Mark Platinum Certified |
|
| • |
Live, work and play within an integrated development with approximately 140,000 sq. ft. net retail - The Heart and 1,042 luxury residential units - Marina One Residences |
|
| • |
Only integrated development to be flanked by two green parks - Central Linear Park and Marina Station Square |
|
| • |
Only integrated development in the city with a biodiversity garden at its core - The Green Heart, approximately 65,000 sq. ft. lush greenery on Level 1 |
|
| • |
Sky Terrace Gardens - The Oasis, approximately 30,000 sq. ft. living green with mist pool on Level 4 |
|
| • |
Event spaces - The Pulse, which is up to approximately 50,000 sq. ft. on Levels 1 & 2, injecting life and buzz into The Heart |
|
| • |
Two signature restaurants nestled within The Oasis |
|
| • |
Wide range of F&B and lifestyle retail services including a gym, supermarket and food court |
|
| • |
Public terraces, outdoor sitting, accommodations, water features and green gardens are provided in communal social spaces to offer respite for occupiers
Developer
overview
Units
Siteplan
Office |









